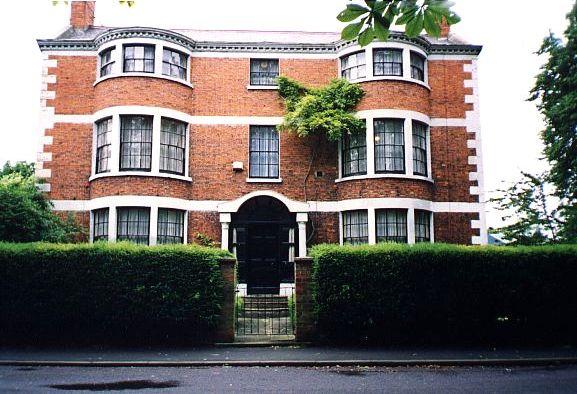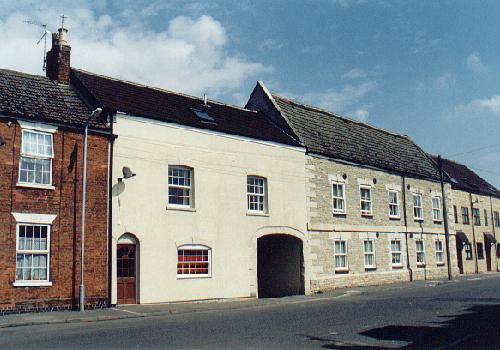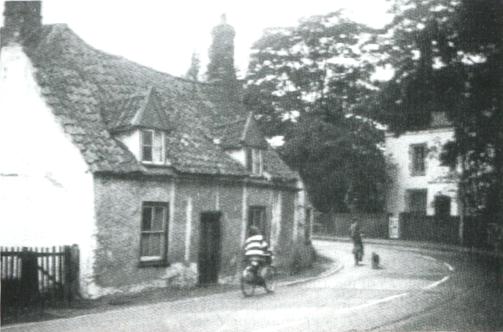|
Grade II – Eastgate (North Side) No 5 Eastgate House |
|
|
|
|
|
18th century. Red brick frontage to an earlier stone house with stucco quoins, bands and modillion cornice. Welsh slate roof, stone capped quoins. Three storeys. Two rounded bays through all storeys with three sash windows to each, divided by stucco mullions glazing bars. A flat arched centre window to each storey over the door, which is six parallel and set in a porch with curved hood and 19th century glazing, which is the original porch, moved forward and glazed in the 19th century. Side elevation has a carved stone lintel to side door, and arms in stone under a small cornice, with date 1796. An attractive small 18th century canted bay window with modillion cornice. The lower two storey section has mullioned windows. |
|
|
Grade II – Eastgate (North Side) No 13 – Demolished 1973 |
|
|
18th century or before. Plaque "1805 T A S" to front. One storey and attics. Poughtley rendered walls, brick ground floor to left. Pantile roof, very steep and irregular. Two dormers break eaves, sliding sashed, glazing bars. Central brick chimney. Two windows - on the left an 18th century sash window, flush frame, glazing bars. On the right is a small 19th century shop front window, Doric pilasters and entablature. Two doors, a 19th century four panel door, flat arch and a double door, flat wood arch, four glass panels. Brick to rear with a one storey wing on the right, two windows, flat lintels, sliding sashes. One dormer. Two storey storage barn. |
|
|
Grade II – Eastgate (North Side) No 45 (Formerly part of No 47) - below left |
|
|
Late 18th century. Brick. Temporary metal roof. Two storeys. Two windows, segmental brick arches, hung sashes, glazing bars. Wood eaves cornice. One small modern window on ground floor in blocked opening, probably formerly a doorway. Four panel door, glazed fanlight, brick arch. Elliptical carriage arch, stone rustication and keystone, to right. |
|
|
|
|
|
Grade II – Eastgate (North Side) No 47 - above right |
|
|
Late 17th century rubble building of two storeys, stone band and quoins. Plinth. Modern concrete tile roof. Five windows with keystones, no glazing bars. |
|
|
Grade II – Eastgate (South Side) No 44 Anchor Inn |
|
|
Small two storey 18th century public house. Rough cast. Modern tiles. L-shaped, the rear section having a steep-pitched roof. Two storeys. Two chamfered bays contain windows with modern glazing, the upper forming sloped dormers. Modern door, rectangular fanlight. One storey, one window extension to the left, pantile roof. |
|
|
Grade II – Victoria Place No 9 (Formerly listed as New Inn) |
|
|
|
Early 17th century. Two storeys. Rubble, rusticated quoins. Steep roof of stone slates. Two stone capped gable end, both with blocked circular windows. One canted two-storey bay with five-light stone mullioned windows. Other windows are mullioned, with three lights and modern casements. Circular window in gable end to right. Two plain doors. To rear, one storey wing has pantiles with modern fenestration, has plaque "Thomas Dawkins Anno Domini 1666". |
|
Grade II – South Street (West Side) – No 35 - Demolished January 1977 |
|
|
18th century or before. Fen type of single storey cottage, steep pantile roof, two gabled dormers, casements. Red brick and rough-cast, colour-washed. Two 19th century windows, flat arches, wood frames, no glazing bars. Plain cottage door. Modern one-storey addition to right, pentice roof. Brick extension to rear, mansard roof, two dormers. Ground floor now garage.
|
|
|
Grade II - Cemetery chapel, South Road (North side) |
|
|
|
Built in the Victorian Gothic style in 1854 by the architect Edward Browning, and containing two chapels, both floored with Minton, Staffordshire, tiles and with a stained deal roof. The impact or string-course under the plate of the roof is plain in the dissenters' chapel while that in the episcopal chapel is inscribed in illuminated letters. Listed on 4th April 2007 to prevent demolition by the town council. Currently declared unsafe but used for storage purposes by the town council |
|
Grade II - Ostler memorial fountain, town cemetery, South Road |
|
|
Designed by the architect Edward Browning and erected in 1860, the Gothic memorial is built of Portland stone and consists of a canopy supported on four shafts of Aberdeen granite with four base steps made of Yorkshire stone and an ornamental basin. Originally erected in the market place (now the town centre) but moved to its present location in 1962 because of problems with increasing traffic flows. Listed on 27th July 2007. |
|






