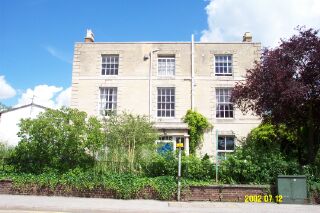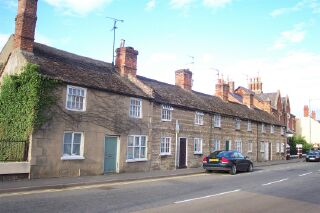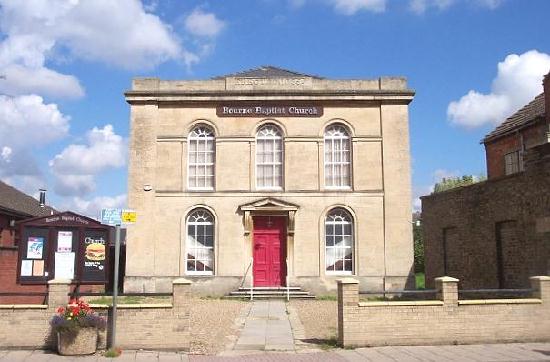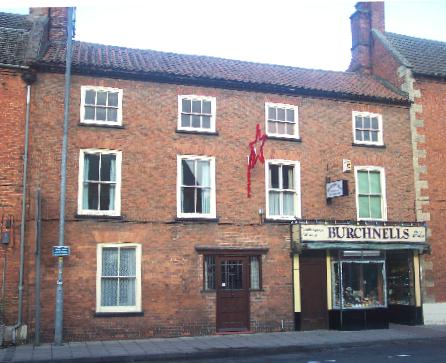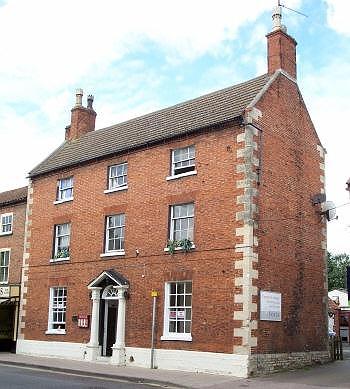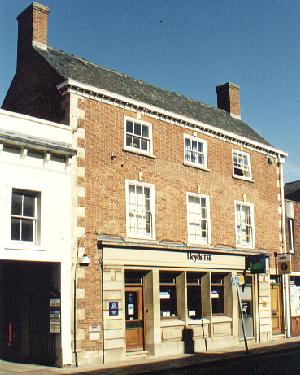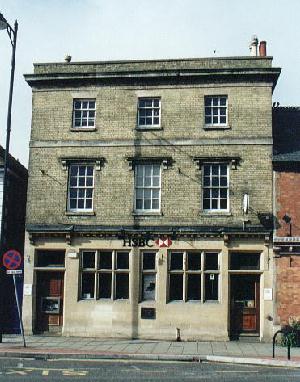|
1. Grade II No 46 WEST STREET (North side) - Bourne House |
|
|
|
Large mansion in ashlar. Bands between
storeys. Late 18th century. Three storeys, three windows,
rusticated architraves, hung sashes glazing bars. Bands continue cills.
Parapet. Two brick chimneys. Cellar windows blocked. Rectangular porch
with modem glazing with plain Tuscan columns, frieze and cornice. Six
panel door, fanlight. To side - parapet is brick, stone capped. Brick
with rusticated quoins. Brick extension to rear. Currently in residential use |
|
2. Grade II No 44 WEST STREET (North side) |
|
|
Small cement-rendered house of mid 18th
century. Two storeys. Wood
eaves cornice. Brick to side, extension to rear. Three windows, double
hung sashes, later glazing, moulded flush frames, segmental arches.
Six-panel door with panelled ingoes and moulded pediment on carved
console brackets.
Currently occupied by Bourne Antiques & Arts
|
|
|
3. Grade II Nos 34 to 42 (even) WEST STREET (North side) |
|
|
|
Range of 18th or early 19th century cottages in coursed stone with continuous roof of old slates. Brick stacks. No 42 is cement rendered. Each has two windows with sliding sashes and plain cottage door, all with stone lintels. Ground floor windows all altered.
Currently in
residential use
|
|
4. Grade II WEST STREET (North side) – Baptist Chapel |
|
|
1835. Two storeys. Simple classical front in ashlar with pilasters at corners. Plinth. Three round-headed windows linked by moulded stone bands with shallow pilasters, moulded cornice and parapet with date on label. Central eight-panel double doors. Stone doorcase with pediment on moulded console brackets. Three stone steps. Chapel is of brick to sides. Interior attractive iron balustrade to platform and pulpit steps.
|
|
|
5. Grade II No 18 WEST STREET (North side) - Commerce House |
|
|
|
Early 19th century. Red brick. Concrete tile mansard roof. Brick modillion cornice. Two storeys, two windows in plain reveals, flat arches, hung sashes, glazing bars. Ground floor window in concrete architrave. Former passage entrance is now main doorway with round arch, glazed fanlight, painted stone architrave and keystone. Panelled ingoes, four fielded door. Dated to rear 1834. Later extension to left with two windows, dated 1847.
|
|
6. Grade II Nos 14 & 16 WEST STREET (North side) |
|
|
18th
or early 19th
century. Red brick. Pantile roof. Three storeys.
Brick modillion cornice. Four windows, flush frames, segmental arches.
Modern shop front to right. No16 has modern door and the left-hand
window on the ground floor has modern glass.
Currently occupied by Burchnells, leather goods & giftware, (No 14) and residential (No 16) |
|
|
7. Grade II No 12 WEST STREET (North side) – Monkstone House |
|
|
|
A well proportioned mid 18th century house of three storeys in red brick with stone rusticated quoins. Stone plinth. Modern concrete tile roof. Brick eaves cornice. Three windows in plain reveals. Central six-panel door with original knocker, under semi-circular glazed fanlight. Stone doorcase in plain Roman Doric with ¾ columns and open pediment. Two steps. Later extension to rear. Interior - has modern 'Tudor' beams and decoration.
Currently occupied by the Balti King Indian restaurant |
|
8. Grade II No 8 WEST STREET (North side) – formerly the Crown public house |
|
|
Mid 19th century front
elevation in stucco and roughcast may conceal 18th
century origin. Two storeys. Four windows in shaped architrave. Cornice has bracket-shaped modillions and a small parapet. Door in plain wood case with pediment.
Now developed as the Crown Walk shopping arcade with various retail units |
|
|
9. Grade II No 6 WEST STREET (North side) |
|
|
|
Mid 18th century, later alterations. Three storeys. Slate roof, stone coping, two rendered chimneys. Wood dentil eaves cornice. Red brick, rusticated quoins. Three windows, flat brick arches with stucco keystones, double hung sashes, flush frames. Modern back ground floor. Passage arch to right, stone arch with keystone and stone plinth blocks.
Currently occupied by |
|
10. Grade II MARKET PLACE (West side) |
|
|
Early 19th century. Three storeys. Yellow brick.
Currently occupied by
the HSBC Bank
|
|
