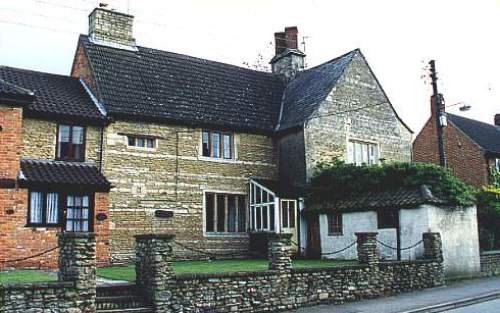|
Grade II - No 74 Austerby |
|
|
Gable end to road. Hipped pantile roof. Two storeys, painted brick. Early 19th century. One window, flush frame, casement. On ground floor contemporary bowed window with glazing bars. |
|
|
|
|
|
Grade II – No 76 Austerby |
|
|
Former residence of Abbot of Bourne. Probably 16th century or early 17th century origin. Coursed rubble. L-plan. Old slate roof. Two storeys. West elevation has been altered in the 'Tudor' manner in the 19th century. North elevation has a two storey gable with a four-light rectangular window with mullions. Modern glass porch. Modern outbuilding. |
|
|
Grade II – No 11 Bedehouse Bank |
|
|
|
18th century. One storey and attics. Red and black chequered brick. Pantile mansard roof, two dormers at eaves, modern casements. Two chimneys. Brick eaves cornice. Door with brick flat arch, two modern glass panels. Two modern windows, casements, segmental gauged red and black brick arches. Modern one storey outbuilding to left.
|
|
Grade II – No 15 Bedehouse Bank - Demolished 1980. |
|
|
17th century or early 18th century. One storey and attics. Rendered walls. Thatched roof continuous over two dormer windows at eaves. Two brick built chimneys. Door with flat wood lintel, two panels of glass. Two windows on ground floor, one 18th century sash, flush frame, flat arch, glazing bars, one small sliding sash window.
|
|
|
Grade II – Cawthorpe (South Side) Cawthorpe House |
|
|
|
|
|
A small hamlet with one road without a name. Late 18th century house, possibly concealing 17th century origins. Three storeys. Coursed rubble, rusticated quoins. Old stone slate roof, three gables. Moulded stone chimney stacks. Irregular fenestration, flat arches, glazing bars. Door with ornamental glazed fanlight.Rear elevation - house is of three sections, centre one is of brick with one window on all three storeys with stone flat arches with keystone, flush frames, double hung sashes with glazing bars. This section is flanked by two stone sections, gabled.Interior - Early 19th century staircase with iron balusters, carved brackets. Drawing room doorway - carved six-fielded door beneath, broken pediment, dentil cornice with ornamental railing. Outbuildings have been too much altered to be of interest. |
|
|
Grade II – Cawthorpe (South Side) No 3 Ivy Nook |
|
|
|
Picturesque mid 18th century cottage. One storey and attics. L-shaped plan. Old slate roof, two gabled dormers. Red brick and stone, rusticated quoins. Brick chimney stacks. l9th century bay window and 19th century casement windows. One storey later extension to right, red brick, pantile roof. |
|
Grade II – Cawthorpe (South Side) No 3 Dove-cote |
|
|
Small rectangular stone building, probably of 17th century date. Old slate roof.
|
 |
|
Grade II – Cawthorpe (North Side) No 6 |
|
|
|
Small early to mid 18th century farmhouse. Two storeys. Rubble. Pantile roof. Two stone chimney stacks. Three windows, flush frames, flat wood arches, glazing bars, double hung sashes. Plain double door, four panels, flat arch. 19th century wood porch. Includes rear extension and brick extension. |





