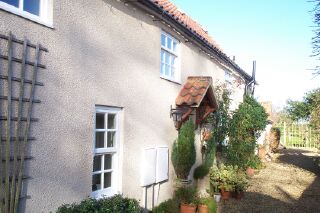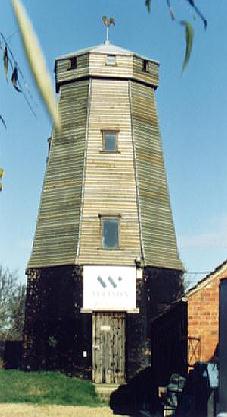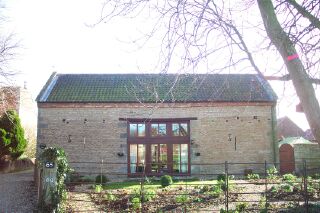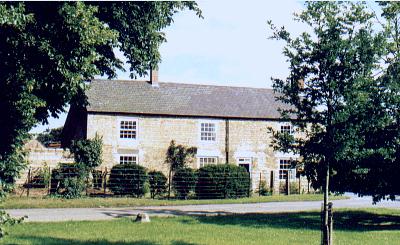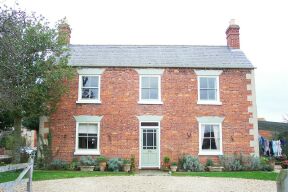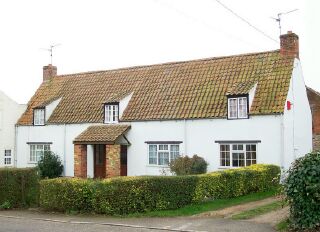|
Grade II – Cawthorpe (North Side) Cawthorpe Hall |
|
|
|
|
|
Small early 18th century manor house in ashlar. Old slate roof. Two storeys and attics. Moulded stone stacks. Plain rectangular front elevation with Doric pilasters at each end. Centre breaks forward. Wood eaves cornice also breaking forward at centre and ends. Rusticated quoins. Two 19th century bay windows through both storeys. Three windows, hung sashes, flat arches. Later oriel window to side. Panelled door with glazed fanlight and semi-circular wood hood on console brackets. Plinths. Four stone steps to raised stone paved terrace with four urns. Interior: Wood staircase with carved brackets. Attractive lion mask and rosette ornament to arcaded hallway. Drawing room - ornamental ceiling cornice and panelled door. |
|
|
Grade II – Main Street: Dyke (North Side) Methodist Chapel attached to No 63 |
|
|
|
Methodist Chapel. Late 18th century. Painted red brick, with a pantile roof. East front has a part glazed plank door to the left, and two large glazing bar sashes to the right. Interior contains 19th century pews and altar. |
|
Grade II – Dyke (North Side) No 19 Dyke Mill |
|
|
The shell of the last remaining smock mill in Lincolnshire (see "Lincolnshire Life" of November 1971). Octagonal building with painted brick base, boarded above, metal roof with weather vane. Segmental head to door and three windows. Restored 1998 |
|
|
Grade II – Dyke (North Side) No 45 (formerly listed as No 49) |
|
|
|
Early 18th century cottage in painted rubble. One storey and attics. Two windows, wood lintels, modern casements. Stone quoins. Thatched roof, waves over three dormers. Plain cottage door, flat wood lintel. Restored 1999 |
|
Grade II – Dyke (North Side) No 69 Brittain House (formerly listed as Britain House) |
|
|
Originally a stone built 17th century house of which the main gable remains in the centre of the north elevation, one side having been built up in the 18th century when a stone extension with a red brick front elevation was added. This is of three storeys. Hipped slate roof. Three windows, stone lintels with keystone, glazing bars. Small 18th century door, six panels, glazed fanlight. Stone quoins. Brick parapet. |
|
|
Grade II – Dyke (North Side) Barn to right of Brittain House, gable end fronting the Green |
|
|
|
18th century stone barn with pantile roof. Brick cornice. Ashlar rusticated quoins. Large door under wood lintel. Converted for residential use |
|
Grade II – Dyke (North Side) No 71 (Formerly No 83) |
|
|
Late 18th century stone cottage. Two storeys. Three windows, flat stone lintels, double hung sashes, glazing bars. One modern window to left on ground floor. Six panel door, small rectangular fanlight. Welsh slate roof. Modern brick extension to rear. Graded for front elevation only. |
|
|
Grade II – Dyke (North Side) No 24 |
|
|
|
Late 18th century house at right angles to road. Brick, slate roof. Rusticated quoins. Three windows, carved stone lintels with keystone, no glazing bars. Similar head to doorway, blocked rectangular fanlight, six panel door. Stone rear elevation. |
|
Grade II – Dyke (North Side) No 28 (Formerly No 12) |
|
|
Picturesque 18th century cottage. One storey and attics. Painted rubble. Pantile roof, one dormer. Three windows, flat arches, casements. |
|

