|
Bourne's lost cottages
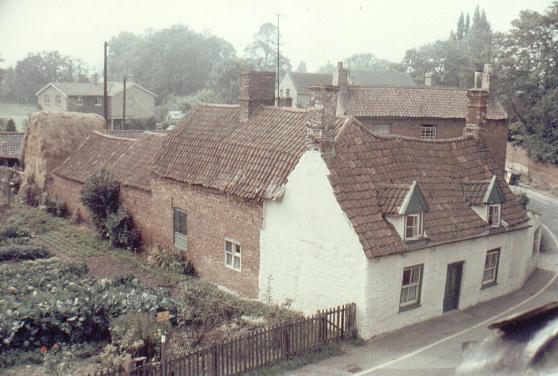 |
|
Mrs Alice Gray's cottage
and smallholding at No 35 South Street which she ran with her
husband David was demolished in
January 1977 after becoming a traffic hazard. The mud and stud
cottage was 250 years old but flooding in later years made life
difficult for the couple and influenced their final decision to
vacate and demolish after living there for seventy years. These two pictures
were taken in 1967 from the third floor bedroom window of Cavalry
House at No 36 South Street, across the road, and I am indebted to
Howard and Olga Lindsay of South Hamilton, Massachusetts, USA, who
provided them. |
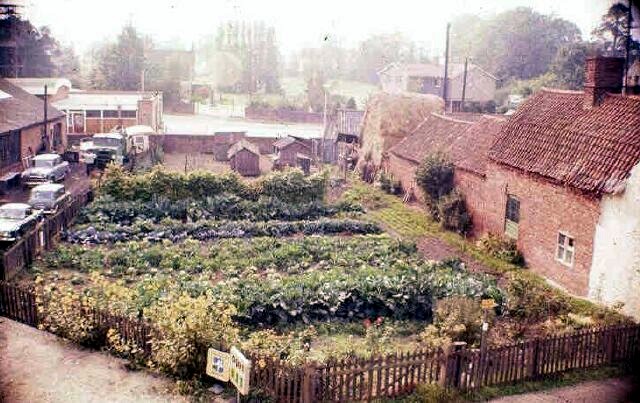 |
Many old properties that are now no longer lived in or have disappeared are still known by the name of the last occupant, Baldock's Mill and Notley's Mill being two good examples of this practice. There are also two old cottages that have disappeared from the street scene that are also similarly named.
No 35 on the west side of South Street is one of them being known as Gray's
Farm. Mrs Alice Gray and her husband David were farmers who had taken over the business from
his father, Mr Snowdon Gray,
when he died, and the land adjoining the house was always filled with produce in season, cabbages, potatoes, carrots, parsnips, cauliflowers and Brussels sprouts while
there were some animals such as chickens and pigs in the outhouses at the back.
The fen type cottage was built in the early 18th century, perhaps even before, and consisted of a single storey with a steep pantile roof, two gabled dormers and casements. It was constructed in red brick but had been rough cast and colour washed. The front windows were added in the 19th century with flat arches and wooden frames and no glazing bars while the door was of plain wood. There was a modern one-storey addition at the side, a brick extension at the rear with a mansard roof and two dormers and the ground floor was latterly used as a garage.
During her lifetime, Mrs Gray became a familiar figure in Bourne and Dr Michael McGregor, who once lived at Brook Lodge across the road when it was a medical practice, remembers the flooding in South Street in the spring of 1968 when she was marooned inside but happily chatted to firemen from an upstairs window as they pumped away outside to clear the road.
The location of the cottage was unfortunate because it stood on a sharp bend and created a road hazard for the increasing traffic flows of the 1960s and 1970s and although
earmarked as a building worthy of preservation, it was demolished in January 1977 and the site used for two new houses, Nos 35 and 37, whose frontages have been set back from the road.
|
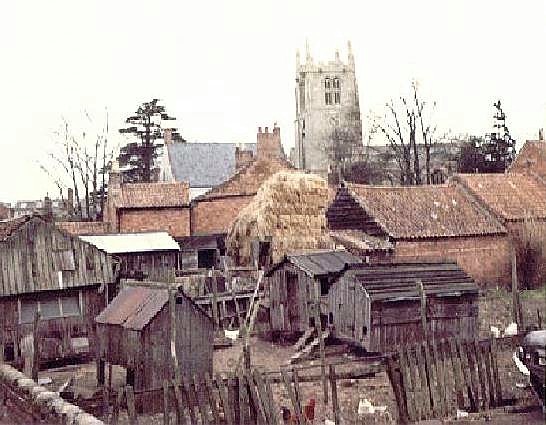 |
|
A rear view of
Gray's Farm showing the higgledy-piggledy
nature of her
smallholding.
|
|
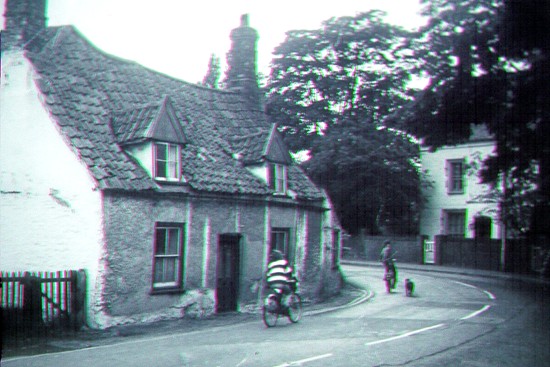 |
|
A BUILDING LOST
Remember this typical fen-edge structure at
Doctor's Corner on South Street - that is the Peterborough A 15
road? Mr Roderick L D Hoyle, of 50 Pinewood Close, Bourne,
who sends the picture with the caption: "Placid rurality on a June
evening in 1975" asks if this could not have been preserved in the
shadow of Bourne Abbey? With forethought, he says, the A15 could
have been diverted through what is now the library and fire
station when Bourne station closed to passengers in 1958.
"I am sure that more than these boys and their dog would have
appreciated it", he says. He goes on to write that since the end
of January, the Grays' farmhouse is no more. "How many Brunnnians
can remember Mr David Gray driving his cattle from the byre
behind the house and through the town to Stamford Hill?
Controversy over its preservation in the 1960s at such a
vulnerable traffic point sealed the fate of this 250-year-old mud
and stud pantiled farm", he says. "The floods of the late 1960s
decided matters for Mr and Mrs Gray when meals arrived by boat via
the dormer windows shown, after nearly 70 years as home;
regretfully, as it was a sociable spot. Mrs Gray remembers passing
traffic being visible from any window; butter making in the
lean-to dairy; and the yard as bike-shed for cinema goers; North
Sea rigs shaving the guttering and train loads of Midland
holidaymakers bound for Norfolk."
Reproduced from the Stamford Mercury Friday
18th February 1977.
The cottage was demolished on 26th January 1977. |
|
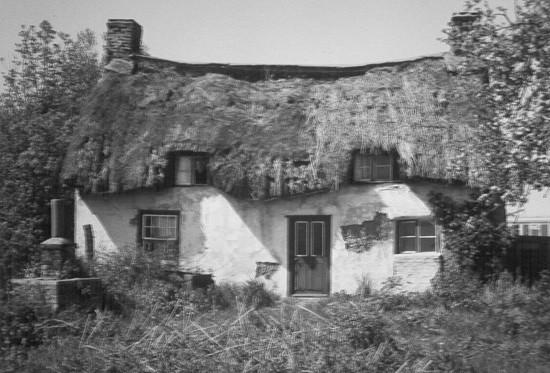 |
|
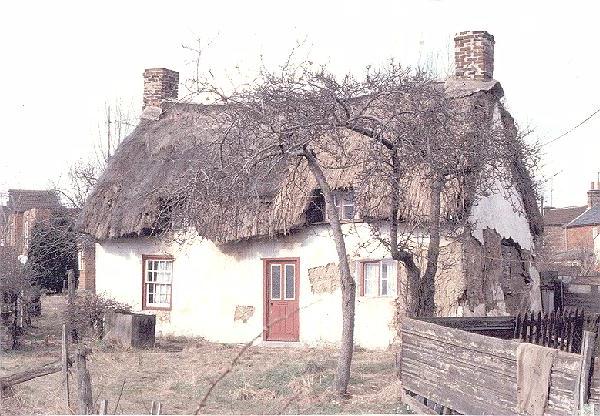 |
|
Three views of Miss Adams' cottage
at No 15 Bedehouse Bank which was demolished in 1980. |
|
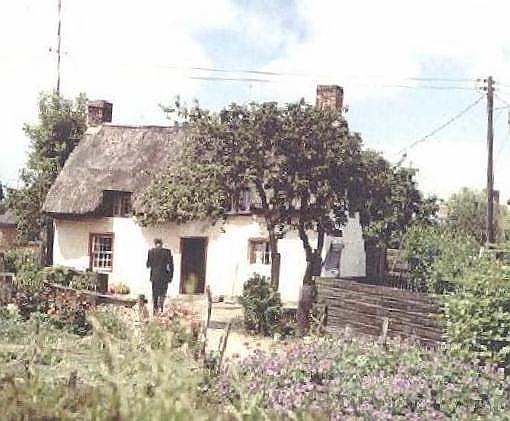 |
|
COTTAGE INTEREST
The efforts of Mr Rod Hoyle, 50 Pinewood Close, Bourne, to
generate interest in the preservation of an old thatched cottage
at Bedehouse Bank, Bourne, have already met with some response.
He, Mr Ken Wainwright and Councillor Malcolm Jones, of Bourne,
have met to discuss possible uses for the cottage. One of several
ideas put forward was for its conversion to a museum of rural
craft. The project has captured the interest, also, of Mr John
Richardson, the Morton farmer. He has offered to deliver straw
thatch and to provide a thatcher, should the cottage be acquired
by a local conservation group. Any other people interested in
preserving and converting the 16th century cottage are asked to
contact Mr Hoyle. It is hoped to hold a meeting of interested
parties in September.
Reproduced from the Stamford Mercury Friday
29th July 1977 |
No 15 Bedehouse Bank dated from the 17th
or early 18th century, a mediaeval thatched cottage made from mud and stud
which was typical of many old cottages in Lincolnshire. This
was the last surviving example of this building method in Bourne and the property
had been in continuous use for more than 250 years. Mud and stud was
used for the construction of cottage walls, the mud being plastered on to
the lathes nailed to a wooden frame, a method reputed to be more durable
and stronger than the wattle and daub used in other parts of the country
where the mud was plastered on a screen made of woven saplings.
The dwelling was called Cherry Tree Cottage because there were two cherry
trees, one on either side, but it became better known as Miss Adams' cottage, after the last tenant who
had died, when it was condemned by the local authority as being unfit for
human habitation and had been put up for sale as a redevelopment site but
the owners failed to find a buyer.
It was a Grade II listed building consisting of one storey and attics,
rendered walls and a thatched roof over two dormer windows at the eaves
with two brick built chimneys. The door had a flat wood lintel with two
panels of glass and there were two windows on the ground floor, one an
18th century sash with a flush frame, flat arch and glazing bars while the
other was a small sliding sash window.
Experts insisted that it was sufficiently rare to be preserved, perhaps as a museum, but costs were said to be prohibitive and the owners sought permission to pull it down. Although it was a listed building, the cottage was demolished in 1980 after a public inquiry when objections by the Civic Society, the Ancient Monuments Society and other conservation organisations, were overruled.
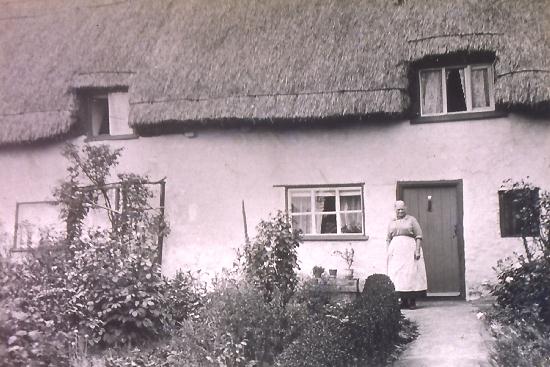
Another mud and stud thatched cottage was
situated in Willoughby Road (pictured above), owned by George Rodgers
(1876-1922), slaughterman, butcher and farmer,
whose wife Charlotte Rebecca Rodgers (born 1873) can be seen at the door,
circa 1935. When she died in 1948, the property was demolished and replaced by a bungalow
that still stands on the site.
|
SARAH LUNN'S COTTAGE |
|
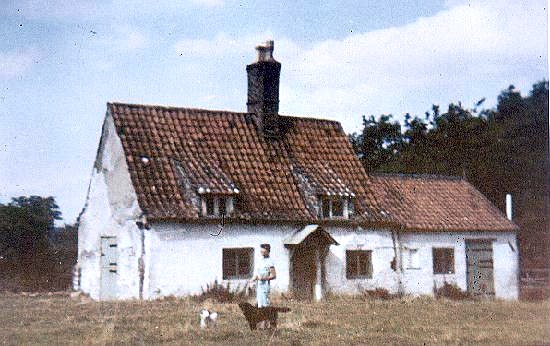 |
|
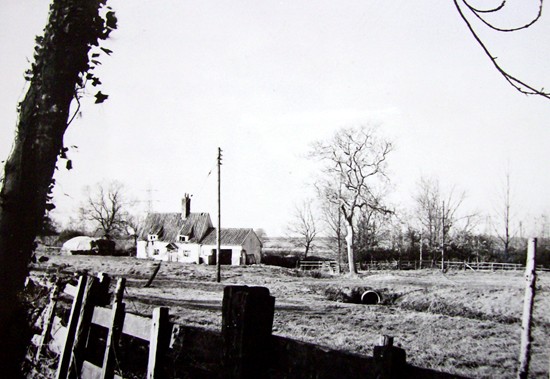 |
|
No 23 South Street was situated well off the road behind Baldock's Mill. It was built in the 18th century with a deep pantiled roof, rendered walls and two gabled dormers. The building survived until
after being vacated circa 1970 when it fell into decay
and was fenced off with barbed wire to deter intruders, but soon the roof had gone and it eventually collapsed. In one of the
pictures below you can see the Red Hall through the half-door at
the side. The location of the cottage
remained evident for some years by a pile of stones overgrown with grass and
weeds, as in the picture below taken in March 1989. The last occupant was a woman who lived alone with her dogs and so the property is still known as Sarah Lunn's Cottage. The bottom picture
shows the exact location of the cottage behind Baldock's Mill in
an excellent shot taken from the tower of the Abbey Church by
Michael McGregor in February 1977.
|
|
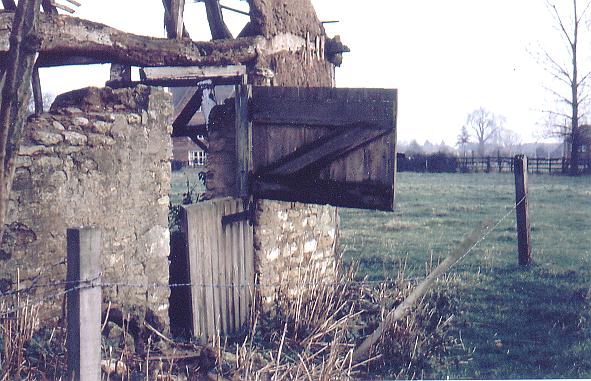 |
|
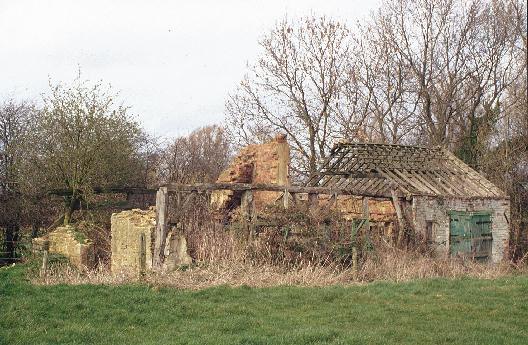 |
|
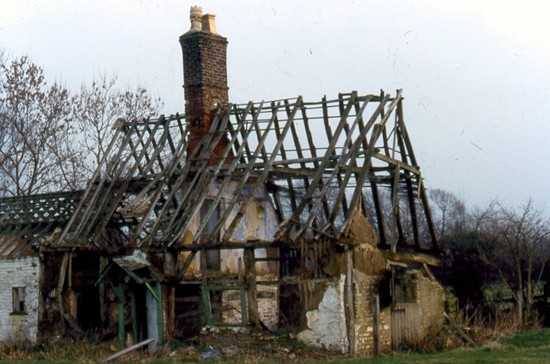 |
|
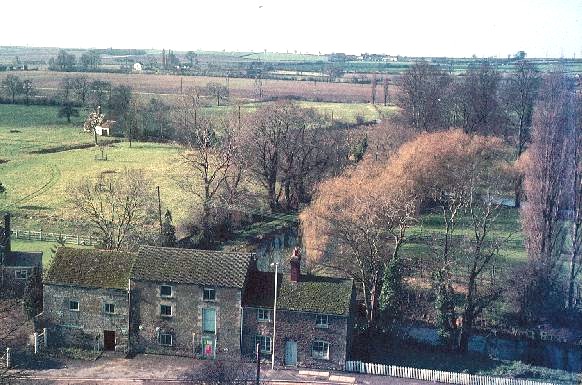
|
|
CUCKOO BUSH COTTAGE |
|
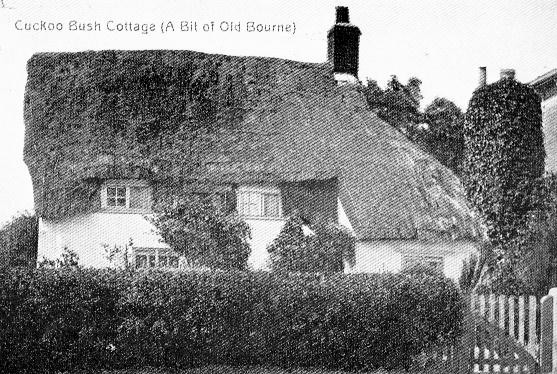 |
|
One of the old world features of Bourne from
times past is Cuckoo Bush Cottage in North which was pulled down
in 1965. |
Cuckoo Bush Cottage stood quite isolated in North Road on the corner of Christopher's Lane and was such a quaint, attractive and olde worlde property that it became the subject of an Edwardian picture postcard entitled A Bit of Old Bourne and copies were bought locally by visitors and posted to addresses throughout the world. Many survive and they are much sought after by collectors.
During the 19th century, this delightful cottage was owned by Edward Briggs, a
shepherd, whose son had emigrated to seek his fortune. They lost touch and when
Mr Briggs died, he wanted him to inherit the property. In his will dated 1874,
he wrote: "Whereas about fourteen years since, my son and only child Edward
Briggs went, as I believe, to Australia, and I am not aware whether he is now
alive . . . " The point of this clause was that if his son should prove to be dead or could not be found within two years, the property would then go to the two nieces of Mr Briggs who lived at Osbournby, near Bourne. In 1877, an entry in the manorial records reveal that the executors of the will had made diligent inquiries and found that the son had emigrated to the USA and not to Australia. They had advertised in the
New York Herald and the Washington Evening Star but without success. Two years had now elapsed and so the cottage was inherited by his
nieces who sold it at a public auction held at the Angel Hotel on Thursday
15th March 1877 when it was bought for £190 by Mr Thomas Hardwick, a farmer, of
West Street.
The
cottage was demolished in 1965 and in later years an access was built
nearby for Digby Court, the residential home for old people in Christopher's Lane
although the name is still used by many older residents who insist on referring to it as Cuckoo Bush Lane.
|
WEST STREET |
|
This row of four stone cottages with dormer
windows in West Street was pulled down to make way for the new
police station which was opened in 1960. The house to the left,
built of red brick with ashlar quoins, was demolished at the same
time. No detailed photograph of this building survives but it
appears to date from the late 17th century and was probably erected
at the same time and in the same style as Numbers 6 and 12 West
Street, now known as Lloyds TSB Bank plc and Monkstone House,
although it also had a side passageway built into the front facade
that is just discernible. Prior to demolition, the occupant was a Mr
Story, a dealer in second-hand goods such as carpets and linoleum
that were often displayed outside on the pavement. |
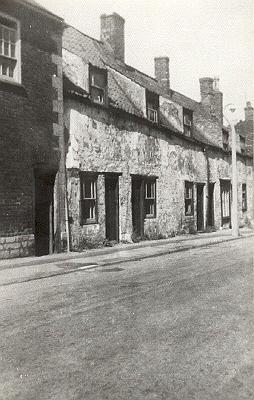 |
See also
Bourne
Conservation Area
The Civic Society
Bedehouse Bank
Housing
Old South Street
Memories of Mrs Gray's cottage

Go to:
Main Index Villages
Index
|














