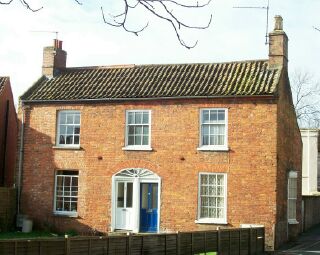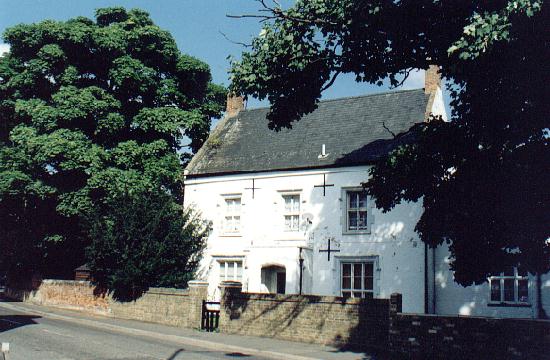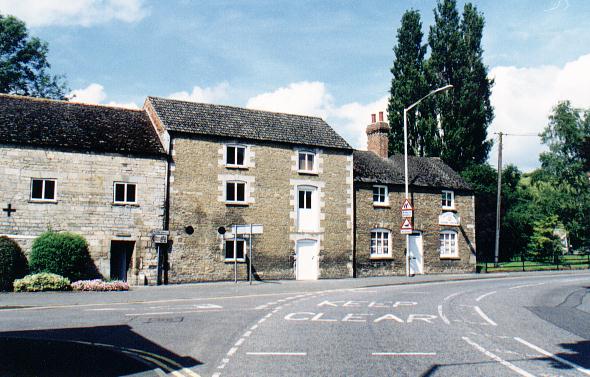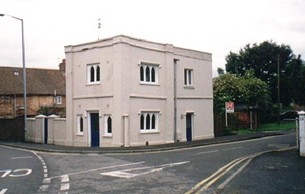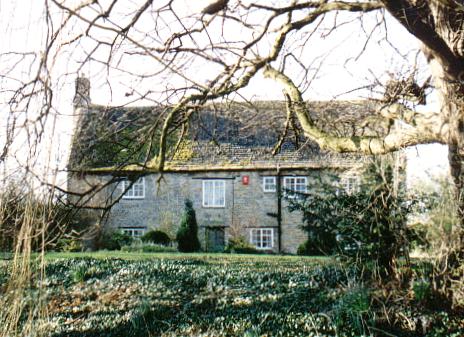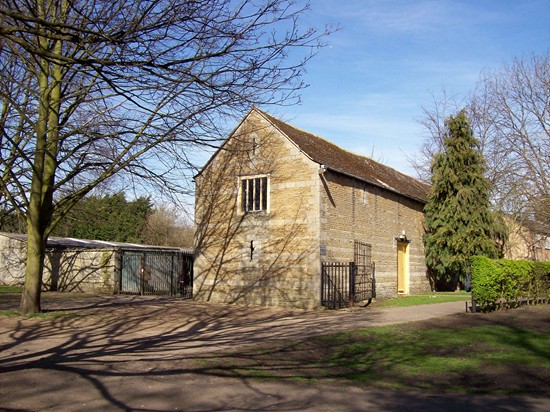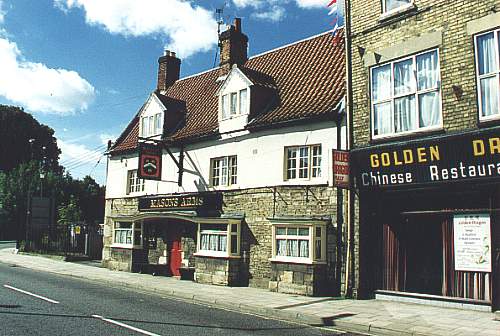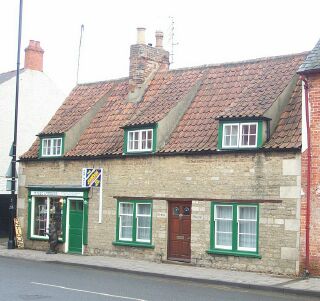|
31. Grade II Nos 31 & 33 SOUTH STREET (West side) |
|
|
Pair of late 18th century cottages in one composition in red brick. Pantile roof. two storeys. Three windows, flat arches, hung sashes, glazing bars. Central modern doors in reeded cases, paved under a shallow segmental fanlight with glazing bars. No 31 has a good small bow window to street elevation.
Currently in residential use |
|
|
32. Grade II No 32 SOUTH STREET (East side) - Brook Lodge |
|
|
|
Built in 1776 by Reverend H Hyde as the Vicarage of the Abbey Church. Two storeys. Painted brick. Steep slate roof. Front and fenestration of mid 19th century dated. Three windows with stone rusticated surrounds, moulded labels and wood mullions. A projecting rectangular porch with four-centred arch over entrance. Mid 19th century glass door with rectangular fanlight. Heavy stucco cornice. On right hand, set back, a one storey, one window extension. Pantile roof, one dormer. To rear, elevation in original brick stone slate roof, windows have flat brick arches, glazing bars. Plinth. Currently converted into flats |
|
33. Grade II No 21 SOUTH STREET (West side) - Baldock’s Mill |
|
|
|
|
|
Right Hand Section: House attached to mill. Early to mid 19th century. Coursed rubble, rusticated quoins, brick to rear. Stone slate roof. Eaves cornice. One brick chimney. Two storeys. Two windows under eaves, sliding sashes, segmental arch to first floor, stone cills, two-light windows to first floor, three lights to ground floor. Pour panel door, segmental arch, brick voussoirs small rectangular fanlight. Middle and Left Hand Section: Probably late 18th century and early 19th century. Middle Section: Mill premises. Three storeys. Modern cement tile roof. Two windows, slightly segmented carved lintels, with keystone rusticated architrave. Rusticated architrave to door on ground floor and storage door on first floor. Rusticated quoins. Breaks forward from No 21. Coursed rubble to rear. Left Hand Section: Used for storage. Two storeys. Brick. Stone slate roof. Two windows, flat arch with keystone. One ground floor entrance, flat wood lintel, is blocked. The other entrance has a flat stone lintel. Coursed rubble to rear. Currently used as Bourne Heritage Centre |
|
|
34. Grade II No 29 SOUTH STREET (West side) - Red Hall gatehouse |
|
|
A small two storey 'Gothic' house in stucco on brick in the form of a castle with pilasters rising to turrets at each corner. Band at cornice. Inset lancet type windows, of one or two lights, with leaded tracery, those on the side elevation having a moulded label. Band between storeys. Plain door of five panels under similar dripmould with small single window each side lead glazing bars. Small two storey extension to rear. A brick side wall is embattled. Embattled wall to road. Apparently the original lead roof was replaced by the present roof of corrugated iron in the war. In need of repair. |
|
|
Grade
II Wall and gate
posts of No 29 |
|
|
Gate posts with pyramidal caps of stone. |
|
|
35. Grade II SOUTH STREET (East side) Section of warehouses occupied by Wherry & Sons to the south of the carriage archway. |
|
|
|
Late 18th century origin. Three storeys. Red brick, rubble plinth. Slate roof. Three windows, flush frames, casements, under the eaves. On first floor four segmental arched four-light casements flank a loading door. On ground floor two segmental arched windows flank doorway with wood lintel. Currently empty and disused
|
|
36. Grade 11 SOUTH STREET (West side) - Red Hall |
|
|
|
|
|
Early 17th century mansion in red brick. Three gables. Three storeys. Stone quoins, dressings, stacks and pinnacles to each gable. Rectangular windows of three and four lights with stone mullions, moulded stringcourses continue heads of ground and first floor windows and porch windows, moulded heads to windows of second storey. Stone slate roof. A later 17th century projecting porch in ashlar, rectangular of two storeys, with a six-light mullioned window and shaped parapet. Side windows to each storey. On ground floor, porch with two Doric ¾ columns on lozenge parallel bases flanking round-headed central arch, moulded head. Rectangular framed entrance door with four-centred arch. Very good staircase of early 17th century with fumed balusters and tall newel finials.Bought in the early 18th century by the Digby family. Now being restored (December 1969) and converted as a museum. |
|
|
37. Grade II Well Head Cottage - formerly Castle Farm |
|
|
The Norman castle built by Baldwin FitzGilbert was reputed to stand on the same site as the Saxon manor which was the home of Hereward the Wake. This was destroyed after being used by Cromwell's troops in 1645 and a farmhouse was built on the site, which is this building. Early 18th century or before. Two storeys. Coursed stone with ashlar rusticated quoins. Stone capped gable ends. Steep roof of old slate, red ridge tile. Two chimneys. Four windows, flat wood lintels, modern casements. Modern ground floor French window. Plain modern door, wood lintel. Currently in residential use |
|
|
38. Grade II Shippon Barn to north of Well Head Cottage |
|
|
|
Part of former farm buildings, built of dressed stone in courses with ashlar bands. Stone slate roof, red ridge tile. Wood lintel to doorway. The barn may incorporate part of the original castle buildings since there are what appear to be stone arrow slits on the south wall.
|
|
39. Grade II SOUTH STREET (West side) - Mason’s Arms Public House |
|
|
Early 18th
century. L-shaped. Coursed rubble, stucco upper storey
and stone quoins. Has been repaired and modernised. Two storeys. Pantile
roof, two small slate hung gabled dormers. Three windows, three light,
original sliding sashes, flat arch with keystone.
Three small bays with 19th
century window, lead roofs.
A curved hood spread over central doorway, which is rusticated, and the
two windows flanking it, forming a shallow porch. Simple wood and
wrought iron sign bracket. |
|
|
40. Grade II No 12 SOUTH STREET (East side) - Stone House adjoining to right |
|
|
|
Late 18th or early 19th century. One storey and attics. Ashlar rusticated quoins. Steep pitched pantile roof. Three dormers, 19th century glazing bars. Tall brick centre chimney. Three windows, No12 has a small 19th century shop window and door (two modern glass panels) under cornice and entablature, Doric pilasters. The Stone House has a 19th century door, (two glass panels) flanked by two windows, under continuous wood lintel. two-light 19th century windows, wood reveals, hung sashes.
|
