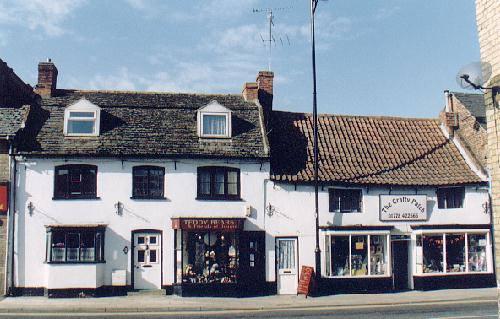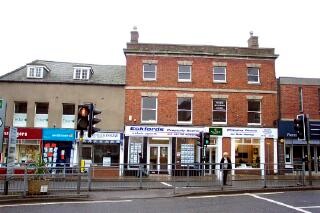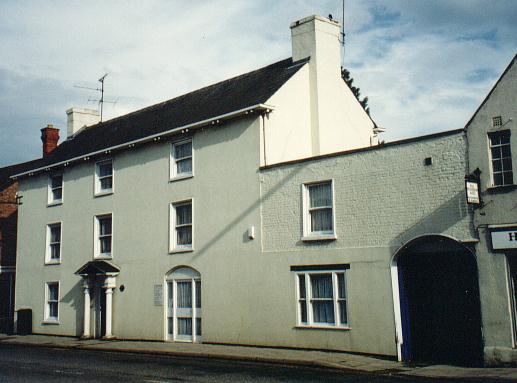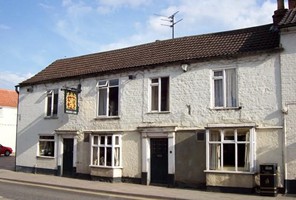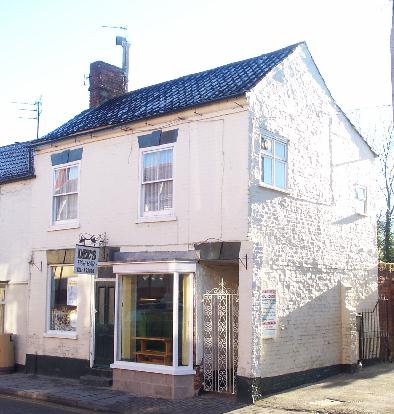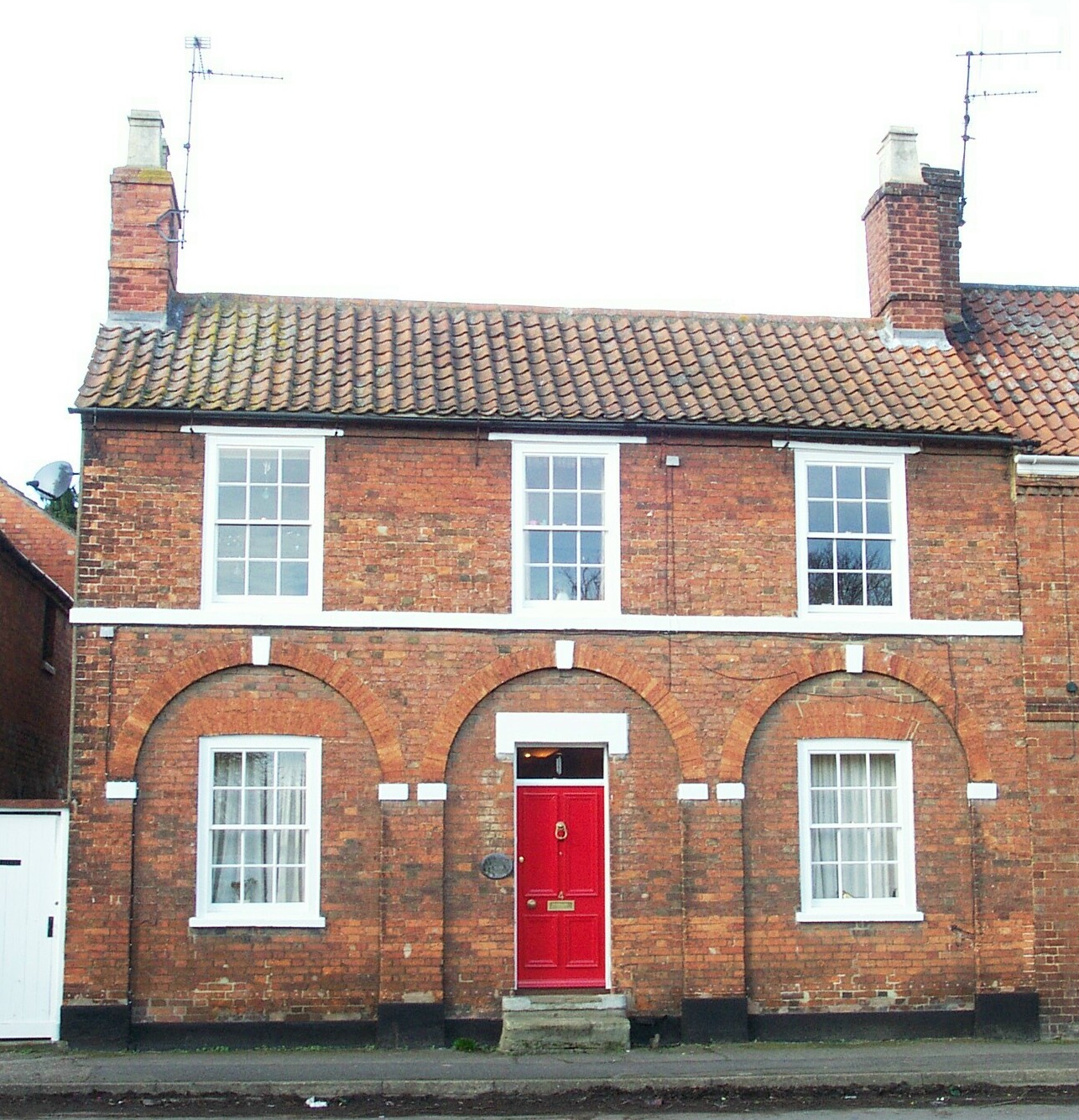|
41. Grade II No 5 SOUTH STREET (West side) |
|
|
Attractive late 17th century cottage in brick, rough rendered, and colour-washed. Small plinth. Two storeys and attics. Mansard roof of old slates, two gabled dormers. Brick eaves cornice. Three windows, segmental arches. 19th century casements. Two chamfered bays on ground floor. Six-panel door (four panels are glass) to left, segmental arch. Modern glass door to right. Currently occupied by Teddy Bears & Friends of Bourne at No 5 and residential upstairs at No 5A |
|
|
|
|
|
42. Grade II No 3 SOUTH STREET (West side) |
|
|
Probably 17th century. Two storey cottage. Rough cast, with steep pantiled roof. Two three-light casement windows, two ground floor shop front bays, mid 19th century central door. Currently occupied by The Crafty Patch, handicrafts, and residential above at No 3A |
|
|
43. Grade II MARKET PLACE (South side) - Premises on corner of South Street occupied by Harrison and Dunn, Bourne Cleaners and Overton |
|
|
Four shops. Late 17th century with 18th century fenestration and modern shops. Two storeys. Three gabled dormers. Three windows, flat arch, hung sashes, glazing bars. Modern cement tiles. Rendered, over brick. Yellow brick chimney. Market Place elevation has four windows, two dormers.
|
|
|
|
|
|
44.
Grade II MARKET PLACE
(South side) - Premises adjoining 1/13 to the west occupied by Boots
and Lyall and Company. |
|
|
Late 18th century. Two shops. Red brick, stone band between first and second storeys. Cornice and capping to parapet. Three storeys. Four windows, stone lintels with keystones, no glazing bars. Modern shop front to Boots.Lyall and Company has a 19th century shop window and door. Four-panel door with glazed rectangular fanlight. Doric pilasters support the cornice and entablature over the window and door. |
|
|
45.
Grade II Nos
19 & 21 WEST STREET (South side) |
|
|
Late 18th century. One building in blue and red chequered brick. Welsh slate roof. Wood eaves cornice. Two storeys. Small rendered plinth. Three windows, flush frames, segmental arches, double hung sashes, glazing bars. Rear extension in same style. |
|
|
No. 19
Currently occupied by the Bourne Dental Practice |
|
|
46. Grade II No 35 WEST STREET (South side) – Saxonhurst House |
|
|
|
Late 18th century. Three storeys. Cement rendered ground floor roughcast. Slate roof. Wood eaves cornice on small paired modillions. Three windows in moulded wood flush frames with modem glazing. Central doorcase with glazed semicircular fanlight and open pediment with modillions on plain Roman Doric columns with triglyph frieze. Three-panel carved door. Modern shop front cuts into ground floor to right in two storey brick extension with coach arch and one window. Staircase. Currently used by Lincolnshire County Council for Births, Marriages and Deaths registry (ground floor) and residential use (upper floor) |
|
47. Grade II No 49 WEST STREET (South side) - Golden Lion Public House |
|
|
Late 18th or early 19th century. Two storeys in painted rubble, with rough rendering on ground floor. Red brick to rear. Double roof of replaced pantiles. Remains of brick chimney to right. Four irregularly-placed windows with moulded flush frames and marginal glazing. Five shallow rectangular bays on ground floor with modern glazing. Modern window to left. Plain wood pilastered doorway with cornice. Small rendered plinth. |
|
|
48. Grade II No 51 WEST STREET (South side) |
|
|
|
Late 18th or early 19th century. Two storeys in white-painted brick. Two windows, stone arches with keystone, moulded flush frames, no glazing bars. One similar window on ground floor with modern glazing. Doorway with modern glazing to rectangular fanlight, and door of four panels (two glass). Canted bay window with modern glazing. Passage doorway with keystone to right. One brick chimney stack to left. |
|
49. Grade II No 61 WEST STREET (South side) – Hurn House |
|
|
Early 18th century. Coursed stone. Modern cement tiles. Stone capped gable ends. Brick chimneys. Rusticated quoins. Three windows, stone lintels with keystones, flush frames, hung sashes, glazing bars. Central six-panel door in plain moulded wood case with pediment on brackets. Plain rectangular fanlight. Two steps. |
|
|
50. Grade II No 4 ST PETER'S ROAD – Mswil House |
|
|
|
Early 19th century. Two storeys. Brick. Pantile roof two brick chimneys. Brick modillion eaves cornice. On first floor, three windows, flush frames, wood lintels, glazing bars, painted stone band continues cills. On ground floor, shallow triple arcade with keystone, plinth blocks and stone impost bands of stone contains door and two windows, flush frames, slightly segmental arch, brick voussoirs. Four-panel door, plain rectangular fanlight with stone lintel. Two brick steps. Painted stone plinths. Scraper. Fire plaque. |
|
51. Grade II No 91 WEST STREET (South side) |
|
|
An earlier house with 18th century front and fenestration. Two storeys and attic. Coursed rubble. Steep roof of modern concrete tiles. Two brick chimneys. Three gabled 19th century dormers. Front elevation of ashlar, the rest of the house is of red brick. Three windows in plain reveals, with triple keystone, hung sashes, glazing bars. Modern door in centre, panelled ingoes, glazed rectangular fanlight. Small plinth. Interior much altered. Extension to road in brick and stone. Currently in residential use as flats |
|
