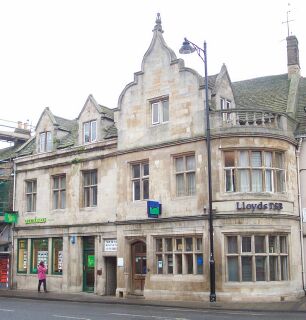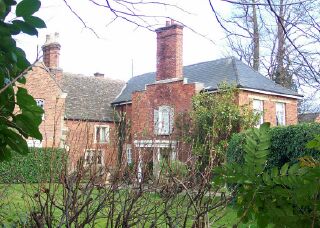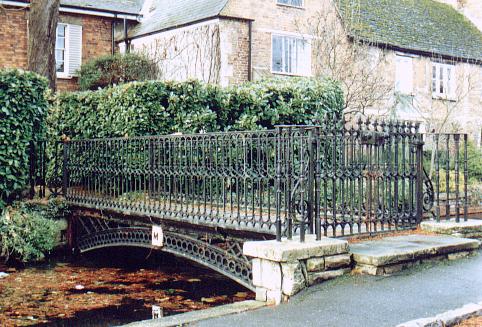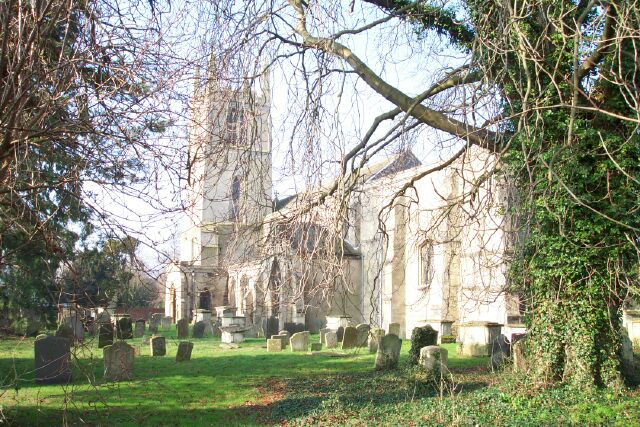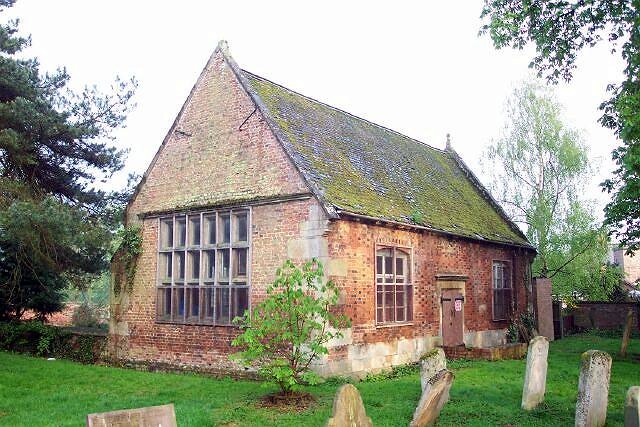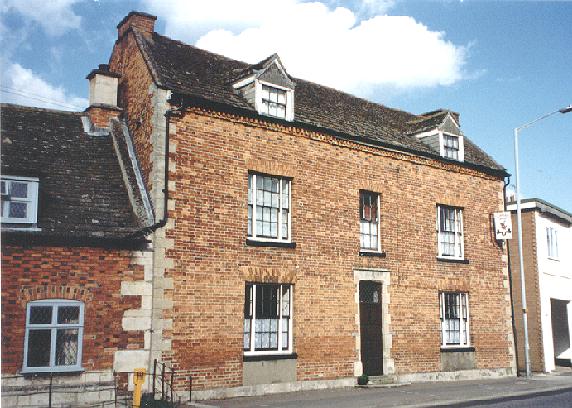|
21. Grade II 8-10 North Street in the MARKET PLACE (East side) |
|
|
|
Right-hand section of Lloyd's Bank is of one building with the Burghley Arms (gv). Two storeys, ashlar fronted, with stone cornice and 1 dormer. Rusticated quoins. One six-light window on each floor. Left-hand section is one build with the Post Office but has been refronted in the 'Lloyd's Bank' style of the early years of this century. Ashlar. Stone slate roof. One ten-light window on each floor. Building has bowed section to right with balustraded parapet over windows. Left-hand section of building has moulded gable with One two-light mullion window. First floor has two four-light windows. Moulded string between storeys. Post Office has three storeys and two gable dormers. Moulded cornice and string above three windows of four lights. 19th century features. Three modern windows on ground floor. Modern door.
Currently
occupied by Quentin Marks, estate agents, and Lloyds TSB |
|
22. Grade II MARKET PLACE (East side) - The Burghley Arms |
|
|
Formerly the Bull Hotel. Birthplace of
William Cecil, Treasurer to Queen Elizabeth I (l3th
September 1520), formerly modernised and roughcast
but now given ‘Tudor’ features such as the coach arch and mullion
windows. On the ground floor modern 'Tudor’ six light mullions in
stone have been inserted and the coach arch has been made with a four-centred
'Tudor' arch. A stone moulding over these windows and arch below an
empty central plaque. The first floor mullion windows may be original,
under a stone moulding. Tile roof. Three gabled dormers. Carved wood
cornice. Stone plinths. To the left a matching 'Tudor' extension which
is now part of Lloyd's Bank, rendered, with rusticated quoins. |
|
|
23. Grade II MARKET PLACE (East side) - the Town Hall |
|
|
|
1821.
Bryan Browning, Architect. Small classical hall, ashlar faced with
elliptical coach arches on either side. Central small segmental arch
between two recessed flights of steps which curve to second storey where
they lead to a central door under a plain stone hood on brackets. Second
storey has one window in shaped stone frame on either side of central
opening and two Greek Doric columns surmount the piers dividing the
ground floor openings. These support a plain frieze with segmental
opening in centre, over a datestone.
Above this centre section is a pediment, with a clock in centre,
and on either side a balustraded parapet. |
|
24. Grade II ABBEY ROAD (North side) - Methodist Church |
|
|
Early 19th
century plain two storey classical front elevation of
good proportions three round-headed windows with glazing bars between
four giant Doric pilasters through both storeys. Plain frieze, moulded
and dentil pediment with acroteria. High central double door with eight
panels, moulded stone frame. |
|
|
25. Grade II No 30 SOUTH STREET (East side) - The Cedars |
|
|
|
A 17th
century house with 18th
century alterations
and additions. Red brick, stone plinth. Irregular plan.
Welsh slate roof. A stone capped gable has one window with thick
glazing bars and several others have 'Gothic' glazing, notably one over
entrance door, with outside Venetian shutters. A good small rectangular
porch with two slender reeded columns. Back elevation also has a small
porch with shaped hood and treillage.
Now known as Bourne Eau House |
|
25a. Grade II SOUTH STREET (East side) Footbridge (to rear of and part of the property of No 30) |
|
|
Attractive small cast iron bridge, with gates, probably mid 19th century, crossing the stream near the west front of the Abbey Church in Church Lane.
|
|
|
26. Grade I SOUTH STREET (East side) - parish church of St Peter and St Paul |
|
|
|
|
|
Two
Saxon arches discovered in 1892 to the north suggest that a church may
have existed on this site from early times but the present building was
formerly the Church of the Priory of Augustinian
(Arrouaisian) Cannons founded in 1138 by Count Baldwin
FitzGilbert (Strongbow). Black arcading to the north west of the church
at its west end may be the remains of the monks' domestic quarters and
traces of the kitchens survived into the late 19th
century. When the priory was dissolved in 1540 the church was retained
for the parish. The four-bay nave arcading is the only Norman work to
survive, each side being borne on massive piers with scalloped capitals.
The aisles were widened in the 18th
century. Modern alterations
to the north side. A rebuilding scheme was commenced in 1200 but the
twin towers projected for the west end only the south west one was
completed. The tower is perpendicular with pairs of transomed two-light
bell openings. The north east pier has been strengthened. A triple
lancet replaced the original perpendicular one in 1870. The south porch is 15th century, embattled in the decorated style. Perpendicular west doorway, aisle window to north and south and tall light clerestory windows. The chancel was rebuilt in 1807. The 15th century octagonal font is perpendicular with an inscription over all eight fields. Brass chandelier of three tiers dated 1752. Many of the gravestones and tombs in the churchyard have well-designed and executed ornament and lettering. Robert Manning (Robert de Brunne) a Sempringham monk, born in 1270, whose Chronicle of the History of England is one of the earliest translations from Norman French to weld together the various English dialects, spent the last 46 years of his life as a schoolmaster in Bourne Abbey. |
|
|
27. Grade II SOUTH STREET (East side) - Old Grammar School (in churchyard) |
|
|
|
1678. Single storey building in red and vitrified brick. Moulded stone plinth. Moulded stone cornice. Two buttresses on the west side. Tall brick chimney. Stone pinnacles to gable ends. Roof of old slates. South elevation has a repaired six-light mullioned window with two transoms and a stone cornice, extending across the whole building and damaged at one end. Side elevations have two 19th century windows, segmental arches in red and black brick. Door in centre of west side, with moulded stone rectangular surround and moulded four-centred arch, at present hidden by a modern porch.
Currently unused |
|
28.
Grade II SOUTH
STREET (East side) |
|
|
Wall to the north of Old Grammar
School. Stone capped brick wall. |
|
|
29. Grade II Nos 34 & 34a SOUTH STREET (East side) - Tudor Cottages |
|
|
Two
cottages, also known as Trollope Bedehouses. One storey, red brick.
Stone-capped gable end, plinth and rusticated quoins. Coved eaved
cornice. Old slate roof, four hipped dormers. Six windows, modern leaded
lights and wood mullions of 17th
century type. Central door
under four-centred stone arch. Plaque with date 1636, but building has
been much modernised. Excavations in 1933 showed the foundations of a
large house on this and the adjoining site, possibly occupied by Sir
John Thimbleby, one of the leaders of the Pilgrimage of Grace in 1536. |
|
|
30. Grade II No 36 SOUTH STREET (East side) - Cavalry House |
|
|
|
Early 18th century, red brick house, stone quoins. Two storeys. Stone slate roof, two dormers. Brick eaves cornice. Three windows, flat brick arches, two are of three lights, flanking a single light window, later glazing bars. Central modern ‘Tudor’ door with glazed fanlight in mid 19th century stone rusticated architrave four centres arch.
Currently in residential use |
