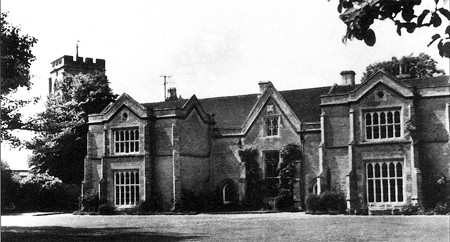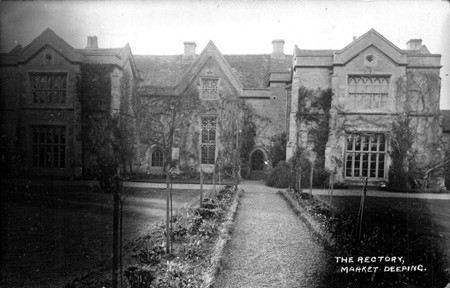|
The rectory at Market
Deeping

Some years ago, a past rector of the
parish church gave me a tour of the old rectory at Market Deeping when it
was still the home of the incumbent and explained rather ruefully that
although his parishioners considered him lucky to be living in such grand
style, the house had a reputation as the coldest in Lincolnshire while his
wife who accompanied us nodded furiously in agreement, thinking no doubt
of their soaring energy bills.
That winter outing was certainly a chilly one despite the warm interest in
one of our most ancient buildings dating from the early 14th century and
reputed to be the oldest inhabited parsonage in England. The rectory,
built of stone quarried from nearby Clipsham in Rutland, can still be
found tucked away behind St Guthlacís Church in Church Street although now
much changed and altered.
Tradition has it that the house was originally built as the refectory or
dormitory of a monastic cell for Thorney, Crowland or Sempringham,
although there is no documentary proof for this but it was converted into
a rectory after the Dissolution of the Monasteries with alterations during
the mid-18th century. Past ministers have reputedly been driven from the
house on two occasions, once by vagrants during the 16th century when he
was forced to live in the church tower and again during the English Civil
War a century later.
There were further extensions to the building in 1832 finished in the
Gothic style by Thomas Pilkington, the ecclesiastical architect based at
nearby Bourne, who was instructed by the then rector, the Rev William
Hildyard, who ministered to this parish from 1828 until his death in 1875
and whose coat of arms was added to the tall gable in the garden frontage.
The rectory building has been Grade I listed since 1952 and contains a
wealth of fascinating period features including a mediaeval entrance door
with an unusual hinge, the original timber roof structure with oak
gargoyles at the base of the trusses, all fine examples of ancient wood
carving dating from the 14th century. There is also a sweeping Jacobean
staircase with moulded balustrades from 1761 in the main hall, ingeniously
contrived to serve three levels, and an open fireplace with a carved inset
and an inscription which reads: "Pees to this hows."
Other partial reconstructions and alterations have been carried out over
the years although the building no longer serves its original purpose but
has been tastefully modernised and divided into two private residences.

The rectory in 1915.
Return to
Market Deeping

Go to:
Main Index Villages
Index
|

