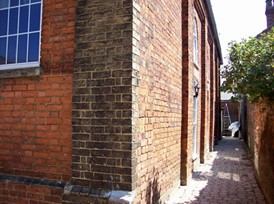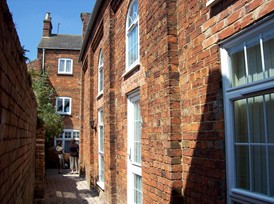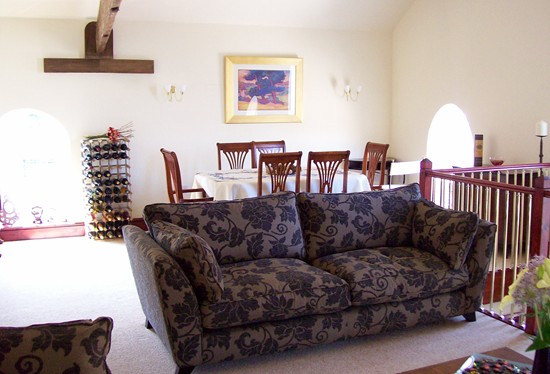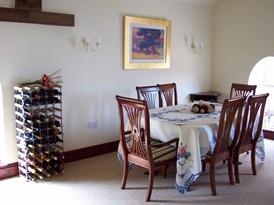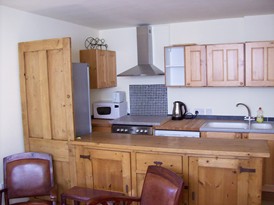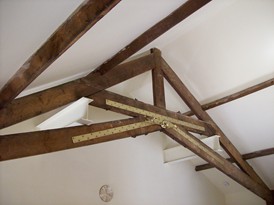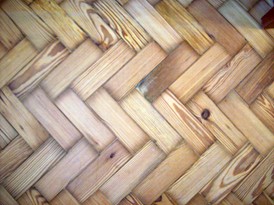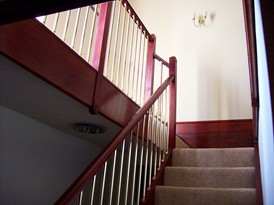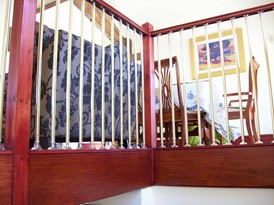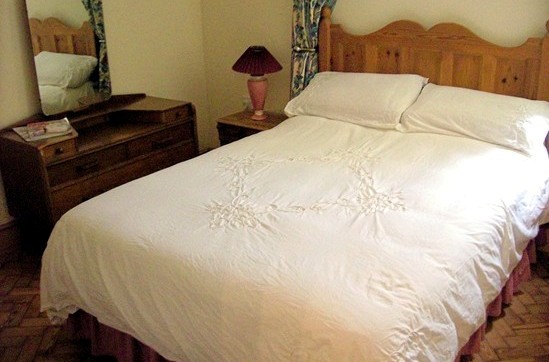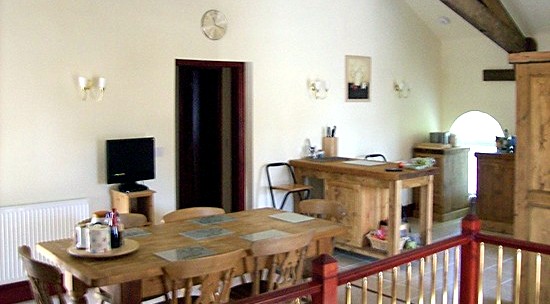|
A new lease of life
for the Vestry Hall
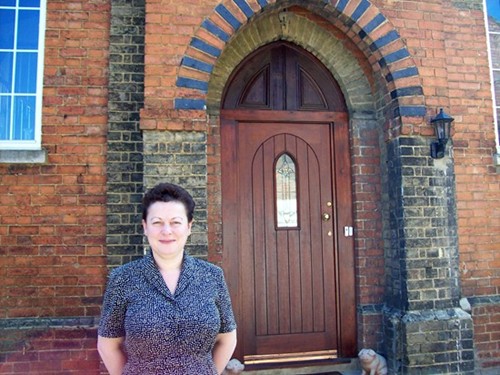
After a chequered history, the
Vestry Hall in North Street faced an uncertain future until bought by
Caroline Glithero and her husband Paul Nicholson who have spent the past
five years planning and implementing their dream project which has finally
come to fruition.
The result is that a building that might have been lost to the town has
been transformed into a main residence on two floors accessed by
staircases at each end with five bedrooms, four bathrooms, a lounge,
dining room, study, gymnasium, kitchen and sun balcony with a
self-contained, fully equipped annexe for holiday letting. But despite the
major alterations that have been made, the Victorian chapel remains
outwardly unchanged while many of the interior features have been
retained.
Caroline and Paul were mindful of the chapel’s history and anxious from
the start to ensure that it was not forgotten in their plans. “We felt it
imperative not to spoil the character of the building, especially the
frontage, and although this presented many small challenges, I think we
have managed to achieve that objective”, said Caroline. “To all
appearances, this is still the Vestry Hall and it is only when you step
inside that you realise it is no longer used for services but for modern
day to day living.”
The property deal also included No 58 North Street, the retail shop and
office premises at the front of the hall, the downstairs being used as
offices for Caroline’s accountancy business while the couple lived in the
flat upstairs as the conversion work proceeded. “This has been very much a
hands on project”, said Caroline, “and I found myself being consulted by
the contractors at all hours, sometimes even making snap decisions while
in my dressing gown. But the final result has far outweighed any
inconveniences and we have both discovered that conversion is the cheapest
and most effective way of getting a lovely home.”
Although no expense has been spared in buying the materials and hiring the
craftsmen for the refurbishment, Caroline and Paul used local tradesmen
and suppliers whenever possible but also sought out bargains
from several sources which produced remarkable deals that now have pride
of place in their home.
The most notable of these was the purchase of
fourteen solid mahogany doors from a large house in Surrey which were
bought on eBay, the Internet auction web site, and a complete bedroom
suite of furniture from Richardsons, the auction salerooms here in Bourne.
Another excellent buy was a number of pews which came from a church in
Hampshire, also on eBay, which provided the mahogany for the staircase
aprons and window sills.
The traditional red bricks used to build the hall
in 1867 were most probably made
by Charles Eldred, a local brick and tile manufacturer, who lived at North
Lodge, Bourne, and was also a member of the original chapel congregation
who donated the land, and they were saved whenever alterations were made
to the walls and then incorporated into those sections around new windows
and doors to blend in with the originals.
Another feature that has been preserved is part of the parquet floor that
survived the tramp of feet from countless generations, finished in a
herringbone pattern of pine blocks which were lifted one by one and a
large section re-laid as a bedroom floor. “This part of the renovation was
a particular problem and Paul spent around two months on cleaning,
sanding, smoothing and sealing the wood blocks”, said Caroline, “but
seeing the final appearance it was well worth it.”
Restoration work also revealed the baptismal pool underneath the floor of
the chapel, used for total immersion during services by the Calvinists in
the 19th century, and rather than destroy it the couple decided to cover
it over, so preserving another part of the chapel’s history.
The bronze plaque recording the hall’s use as a military hospital during
the Great War which was removed for safe keeping by Bourne United
Charities has also been returned by the trustees to the new owners of the
Vestry Hall who have given it pride of place over the front door in the
entrance foyer, a fitting touch to a most worthy restoration project.
WRITTEN JULY 2009
Return to The Vestry Hall

Go to:
Main Index Villages
Index
|

