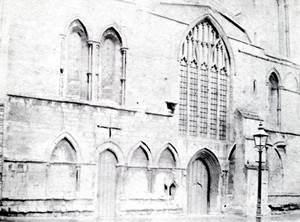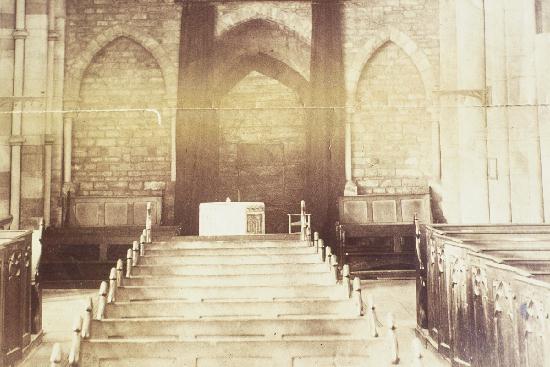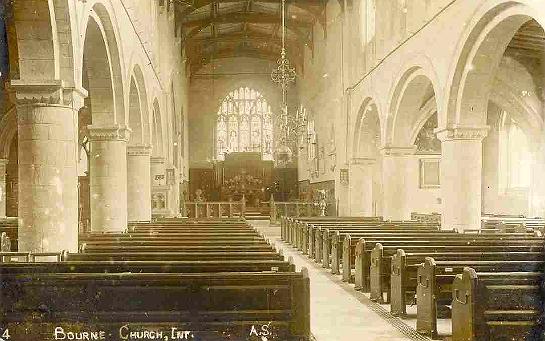Little work was done on the fabric of the church after the dissolution until the 19th century, the first recorded alterations being carried out in 1839. The work resulted in a bill for £800, over
£70,000 by today’s values (2013) and a staggering burden for Bourne when the
population was under 3,500 yet parishioners rose to the challenge. This was the
first recorded restoration scheme of recent times, the alterations being carried
out during September and October 1839 when new box-style pews were installed,
the ceiling and walls stuccoed and the whole interior repaired and beautified.
The church was closed for two months to allow the work proceed and services were
held at the Town Hall. The installation of gas lighting was another notable development at that time, the church being the first building in the town to benefit. Until then, the church was lit by candles with brass sconces or pillars of varying sizes fixed to the walls and the backs of the pews, a total of twenty-six in all, the larger ones holding two candles and the smaller models a single candle. All had to be lit prior to services and extinguished afterwards with each candle being replaced once it had burned low. The Bourne Gas Light and Coke Company had been formed in 1840 with the Rev Joseph Dodsworth as one of the trustees and no doubt he was instrumental in choosing the church, the work being completed in the autumn of 1841. A special sermon was preached to mark the occasion on Sunday 31st October when there was collection to help defray the cost of the fittings. It was a source of wonder to the congregation when they saw the gas lighting on for the first time and the churchwardens immediately removed all of the candle holders from around the church and put them up for sale as being surplus to requirements. In 1844, a new vestry or robing room was built. Until then, the old one was situated at the west end of the church close to the present main door but was reported to be "exceedingly damp, dark and otherwise inconvenient". As a result, the Lord of the Manor of Bourne Abbots, William Ann Pochin, owner of the Abbey House, then situated next door to the church, donated a small piece of land for the building of a new vestry and the construction costs were estimated at £50, which it was hoped could be speedily raised. "Sufficient space will also be obtained by the removal of the old robing room for a few more pews which are much wanted in this parish", reported the Stamford Mercury on Friday 12th April. Throughout the century the building was continually improved with money from public subscription and, most importantly, local benefactors. The abbey has a few minor monuments and some colourful Victorian stained glass. The east window commemorates members of the Dodsworth family who lie buried in the church, the centre panel being in memory of the Rev Joseph Dodsworth who died in 1877. It was he who gave the stone and marble reredos to the church in 1866. The stained glass memorial window was installed in 1860 by Messrs Constable of Warwick at a cost of 120 guineas and depicts the four evangelists and Christ upon the Cross in rich colours. During 1986, the stonework and stained glass underwent major restoration and repair at a cost of £13,000, the money being raised by special events, public donations and grants. The north window in the chancel was placed there in 1860 as a memorial to various members of the Dove family while the southern window is in memory of Margetta, wife of Edward Parrish who died on 15th December 1858. This window was re-leaded in 1983. There are also memorial tablets on the walls to the Digby family who lived at the Red Hall circa 1730-1836. One of the most interesting is to Catherine Digby who left £500 in trust towards the salary for an organist, the first instrument being installed in the west end gallery by John Gray two years before her death although this gallery was removed in 1870 when a public subscription of £1,200 financed extensions to the north aisle that was widened to provide a new vestry and an organ chamber with a newly-constructed organ by Gray & Davison. This work was carried out in 1869-70 and was marked with a ceremony in the church on Friday 25th June 1869 when the vicar, the Rev Joseph Dodsworth, laid a corner-stone to the new north wall and then delivered a suitable address outlining the circumstances which led up to the ceremony. He referred particularly to the necessity for increased accommodation in the church which, he said, "had resulted in the formation of a committee of gentlemen who had determined upon an extension of the sacred edifice, as well as certain restorations which were thought desirable". One of the churchwardens, Mr Henry Bott, landlord of the Angel Hotel, endorsed the vicar's observations regarding the difficulty that had been experienced in providing seated accommodation and remarked that he strongly disapproved of the system which allowed one person to fix himself at the entrance of a pew and prevent the entrance of others who might want to get in. "I would like to see an alteration in that respect", he said, "and when the enlargement and restorations are completed, it is hoped that those persons who are interested in the matter to which I refer, will kindly assist the vicar, churchwardens and committee in making such arrangements as will tend to the promotion of the object we have in view." During the stone laying ceremony, a bottle from the soda water factory run by Robert Mason Mills, a vigorous church supporter, and containing a document referring to the current state of the town, was deposited behind the stone and a reminder to future generations of the way things were. The document stated: In the name and to the glory of the blessed and undivided Trinity, this wall of the north aisle of the Bourne church, dedicated to St Peter, was extended northwards and the first foundation stone was laid by the Rev J Dodsworth, Vicar and Rural Dean of Aveland, on 25th of June in the year of our Lord 1869, being the 32nd year of the reign of Queen Victoria. Thomas Turnell Mawby and Henry Bott, churchwardens. Wheat 45s., Barley 40s., and Oats 30s., per quarter. Population 3,809. E Browning Esq., architect, Joseph Norman and Fred Vinters, masons, and William Hall, carpenter, contractors. The cost of the enlargement and repairs was nearly £1,200, as per contract. The curate, the Rev E E Hadath, briefly addressed the assembly, expressing his sense of the importance and solemnity of the occasion, which he trusted would not only tend to the extension of the material building but would also promote the increase of the church triumphant.
One of the most important projects was the restoration of the west end of the church which was carried out in 1881-82 and financed mainly by Robert Mason Mills. The Stamford Mercury reported on 26th January 1883:
The work of restoration of the west front of
the Abbey church has at length been completed. The builder and contractor was Mr
T C Halliday, of Greetham and Stamford, who has been represented at Bourne by Mr
S F Halliday, and the work throughout (which has been a very arduous and
hazardous nature) has been very carefully and successfully carried out under the
watchful care of the clerk of the works, Mr C Bentley, of Stamford. The task of
supporting the superstructure and the careful bonding together of the new work
with the old was brought to a successful issue without any signs of fracture or
settlement. The work has given great satisfaction to both the Vicar and
churchwardens, and also to the architect, Mr J C Traylen, ARIBA, of Stamford and
Peterborough under whose superintendence the operations have been done. The
following description will give the reader some idea of the necessity for and
the nature of the work carried out: The work was not completed without incident because on Tuesday 14th February 1882, John Darnes, one of the workmen helping with the alterations on the west front, was badly hurt. Sections of stonework were being removed to install three new windows when some of the pieces slipped and fell, smashing sections of scaffolding where Darnes was standing and he lost his balance but his fall was broken by another section lower down. A second man saved himself from falling by hanging on to a protruding pole and escaped unhurt but Darnes suffered extensive injuries and was away from work for several months. In February 1884, a brass plate was fixed in the church to commemorate the kindness and liberality of Mr Mills in defraying the entire cost of the restoration and bearing the following inscription: To record the restoration of the west end of this church by Mr Robert Mason Mills, of Bourn, this brass is placed here by the congregation. Easter, 1883. A second major project was undertaken in 1892 when a new high-pitched roof was erected, the bosses showing the shields of the patron saints of Peter and Paul, the Diocese of Lincoln, the Clare family coat of arms (Baldwin Fitzgilbert, the founder, came from the House of Clare) and the coat of arms of the Wake family who were benefactors of the abbey. The chancel was also repaired and wainscoted with oak and choir stalls installed as a thanksgiving for Queen Victoria's jubilee together with a chancel screen. The twin aisles also disappeared at this time and the old style box pews were removed and the present ones installed. The floor was lowered during the work and so the church began to take on the appearance that we know today. The removal of the box pews also ended the old system of private sittings, a practice whereby important and wealthy people from the parish could, for a small contribution to church funds, reserve their own pews for services. But the majority of worshippers favoured the principle of all seating being free and available to everyone without drawing invidious distinctions and this system was duly adopted. The work was carried out between Easter and Christmas during which time services were held in the Corn Exchange and was tackled with speed and efficiency, as reported by the Grantham Journal on Saturday 30th April 1892: THE RESTORATION OF THE ABBEY CHURCH is being proceeded with rapidly. The contractors entered upon their work with promptitude. Before noon on the first day of their operations, they had removed the greater portion of the straight-backed seats that had tortured so many generations of worshippers. The flooring is now taken up and the pediments of the pillars exposed. The dumpty appearance has disappeared, indeed, the character of the interior is quite changed. The improvement is already so obvious that it is singular the work was not undertaken before. We understand, however, that the committee were determined not to commence until they had sufficient funds in hand to entirely defray all the expenses of the restoration. For the information of the curious, we may state that nothing of interest has been as yet discovered by the workmen. It speaks volumes for the carefulness of past and present churchgoers to know that not even a stray threepenny piece has found its way between the crevices of the old flooring. Services are being held in the Corn Exchange. This affords a capital opportunity for the excellent choir to give anthems more frequently at the evening services. During the year, there were also developments affecting the area surrounding the church. In November 1892, an ancient arch with a span of eight feet was unearthed in the grounds of the vicarage, the stones of which were 18 inches thick. All were ashlar except the upper sides that had been rough hewn and the top of the keystone was moulded while the inside of the arch had been expertly worked and fitted. A few days later, a second similar arch, equally well preserved, was discovered a short distance away. About the same time, an old established avenue of elm trees bordering the Abbey Lawn close to the church were felled, despite protests from many townspeople, on the grounds that some had become old and diseased. Among the trees were a number of cairns, presumably built with stones from the Abbey House that had been demolished in 1879, or even the old abbey itself. The fate of the stones from both undertakings is not recorded but it is known that Cecil Bell, a local solicitor, salvaged similar materials from the abbey at this time and used them as features in the garden of his home at No 46 West Street and it is therefore a reasonable assumption that these were the stones he used. When the house was turned into flats and maisonettes in 1988, the stones were preserved as garden seats at the rear of the property where they can be seen to this day.
REVISED NOVEMBER 2013 Return to
The Abbey Church
Go to: Main Index |




